Comox United Church Rental Information
We are centrally located in Comox, with plenty of free parking and bike racks.
There are washrooms located on every floor.
Scroll down for photos and information about our available rental spaces, organized by capacity.
Please direct further inquiries and rental requests to our office. Email: admin@comoxunitedchurch.com
Phone: 250-339-3966
Office is open Tuesday-Friday, 9am – noon.
Sanctuary (Room 201)
Performance and Rehearsal Space
Our Sanctuary is an excellent space for concerts, presentations, weddings, funerals, celebrations of life. Acoustics are excellent, and it is equipped with a grand piano which is well maintained and tuned regularly.
The Sanctuary has two PowerPoint projectors which can be used for presentations, and also features a modern digital sound system which can be set up by our tech team for your use (sound person fees will apply).
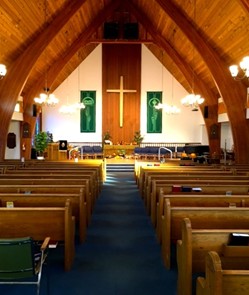
Seating Capacity: 160
Stage dimensions: 15 ft. x 25 ft. (4.5 m x 8 m)
Air-conditioned, Accessible, Piano, Sound system
Rental Rates: $25/hour for rehearsal,
$250-$325 for 4-hour performance rental (Hall can be included)
Hall (Room 202)
Presentation and Meeting Space
The church hall seats 120 for presentations and is also available for smaller groups doing dinners, receptions, workshops or meetings. Equipped with a large motorized projection screen, an overhead PowerPoint projector, and sound systems options, this room is available for multiple uses.
Seating is flexible and adaptable and folding tables are available to meet your needs. There is an upright piano in this space. It can also be used for physical activities such as dance and yoga classes.
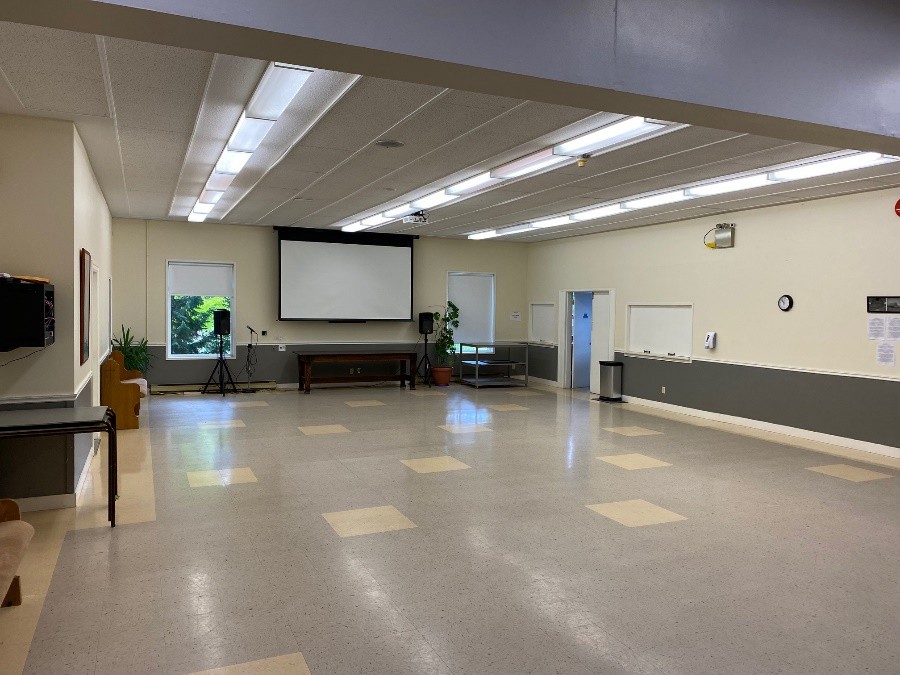
Seating Capacity: 120
Auditorium or Table seating
Dimensions: 28 ft. x 58 ft. (8.5 m x 18 m)
Accessible, screen and projector, microphone, piano
Meeting Room 101
Lower Floor Presentation and Meeting Space
This flexible room has easy access from the lower parking lot, and can be used for formal and informal meetings.
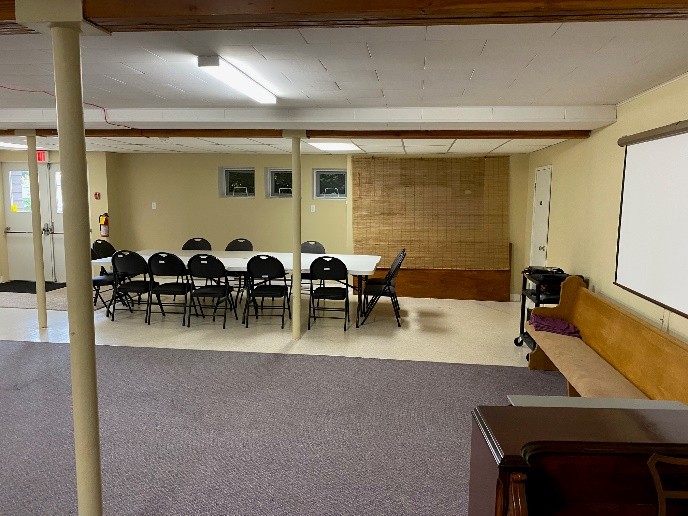
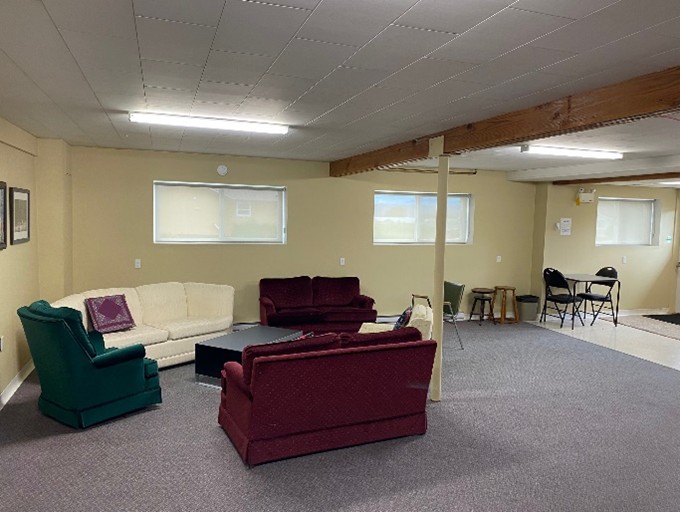
Seating Capacity: 20 -30
Auditorium or Table seating, couches
Dimensions: 27 ft. x 36 ft. (8 m x 11 m)
Accessible, screen and projector, piano
Rental Rates: $25/hour, $160/daily
Vista Room 302
Upper Floor Meeting Space
This room features beautiful views to the mountains, lots of light, and a small kitchenette for refreshments.
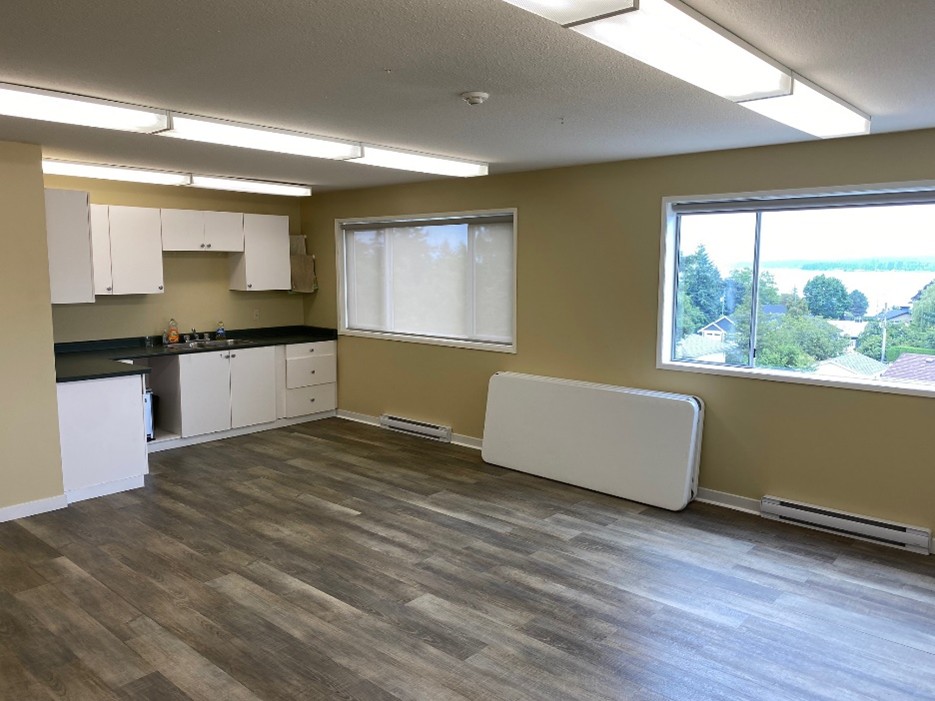
Seating Capacity: 20
Auditorium or Table seating
Dimensions: 18 ft. x 18 ft. (5.5 m x 5.5 m)
NOT Accessible (stairs), small kitchenette
Rental Rates: $20/hour, $160/daily
View Room 207
Main Floor Meeting Space
A small, airy meeting room seating 12 around a large central table is available for groups, craft sessions, smaller meetings, or presentations. This room, with its south-facing windows is bright and welcoming and also has a piano - and is ideal for small choral groups - our choir thinks so!
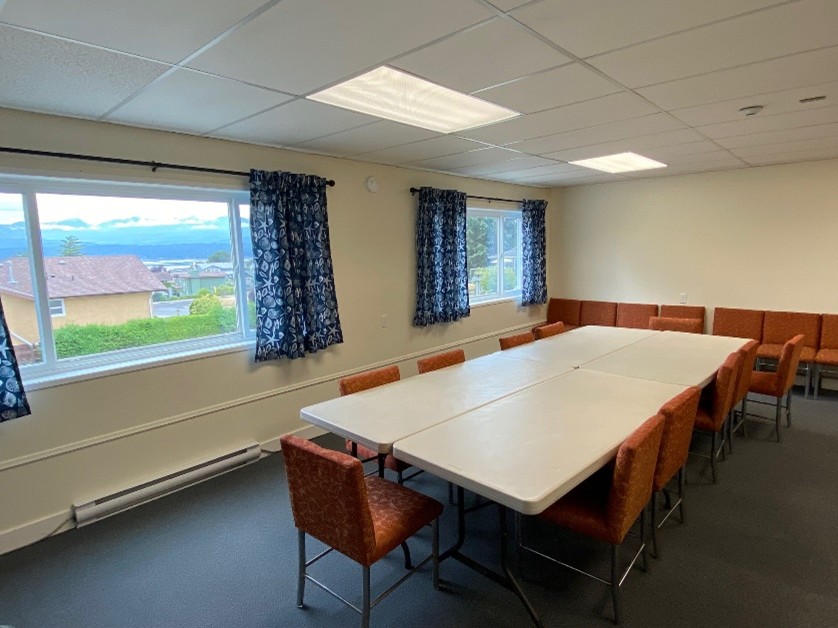
Seating Capacity: 12
Board Room Table seating
Dimensions: 15 ft. x 23 ft. (4.5 m x 7 m)
Accessible, piano
Rental Rates: $20/hour, $160/daily
Meeting Room 107
Lower Floor Meeting Space
This is a cozy and comfortable meeting space for small groups, with easy entrance by the lower parking lot.
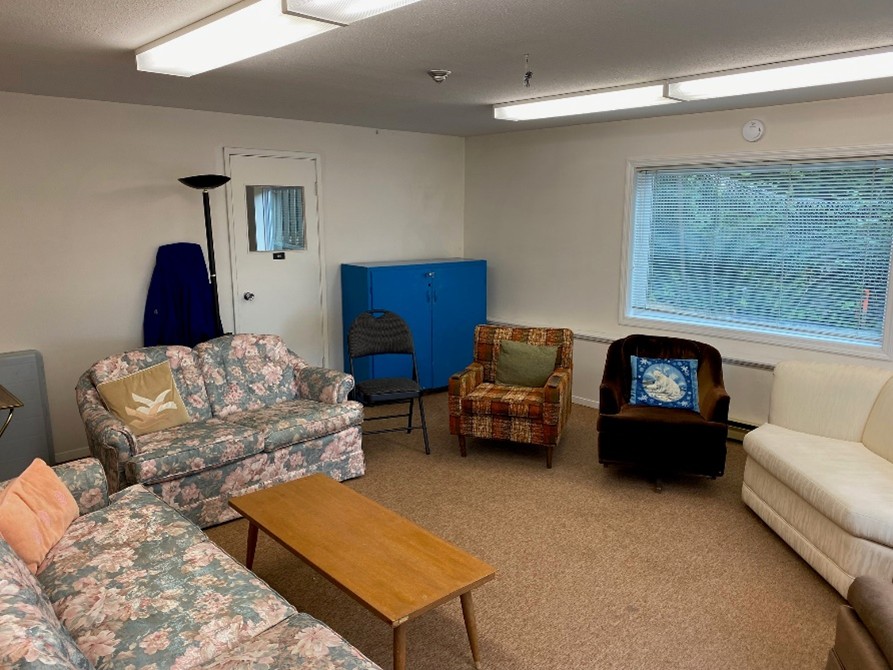
Seating Capacity: 10
Chairs and Couches
Dimensions: 15 ft. x 18 ft. (4.5 m x 5.5 m)
Accessible
Rental Rates: $15/hour, $120/daily